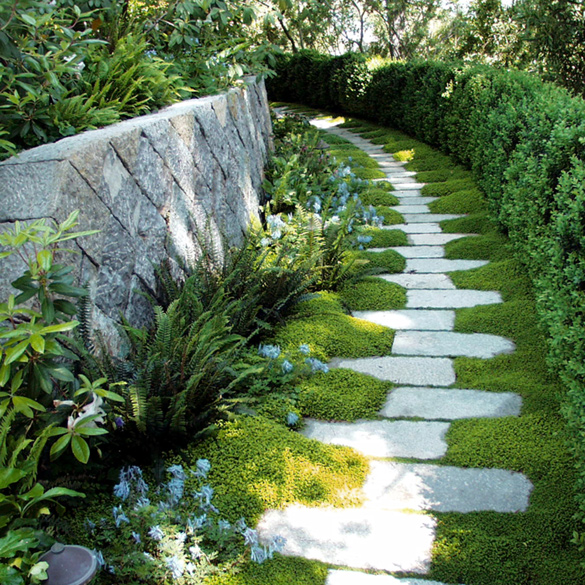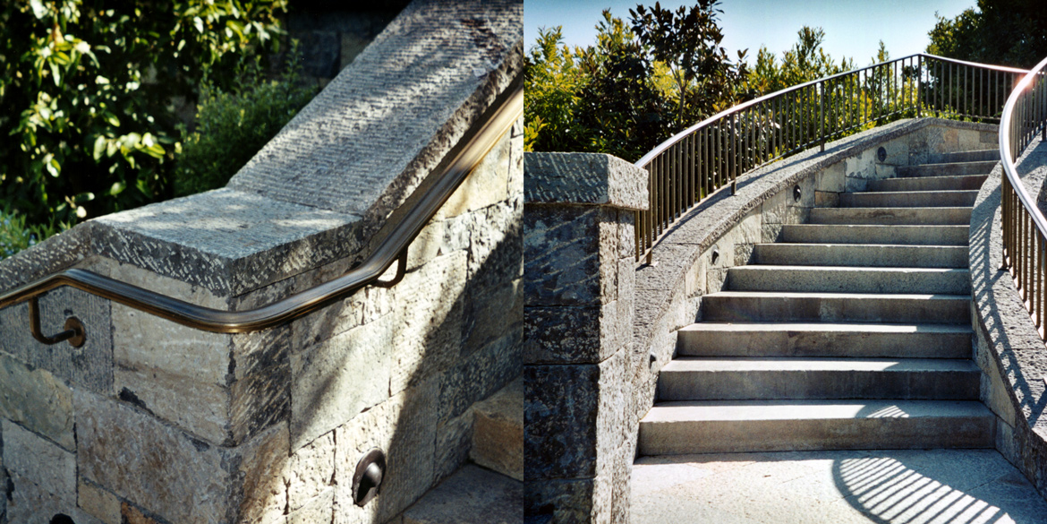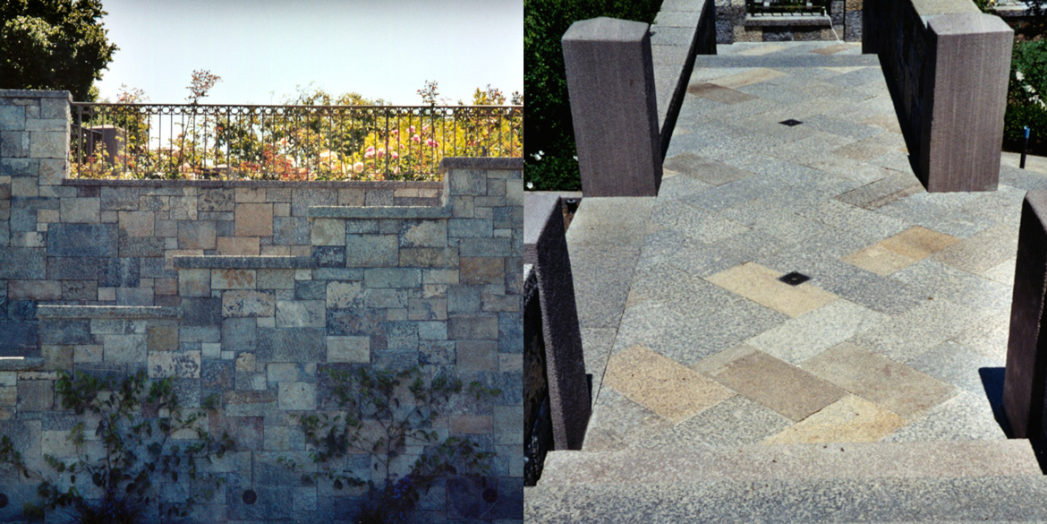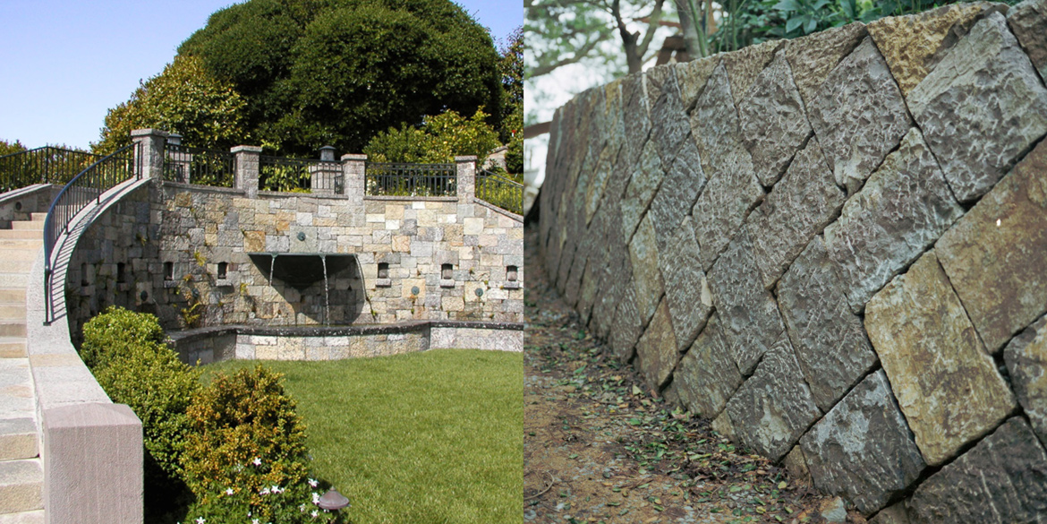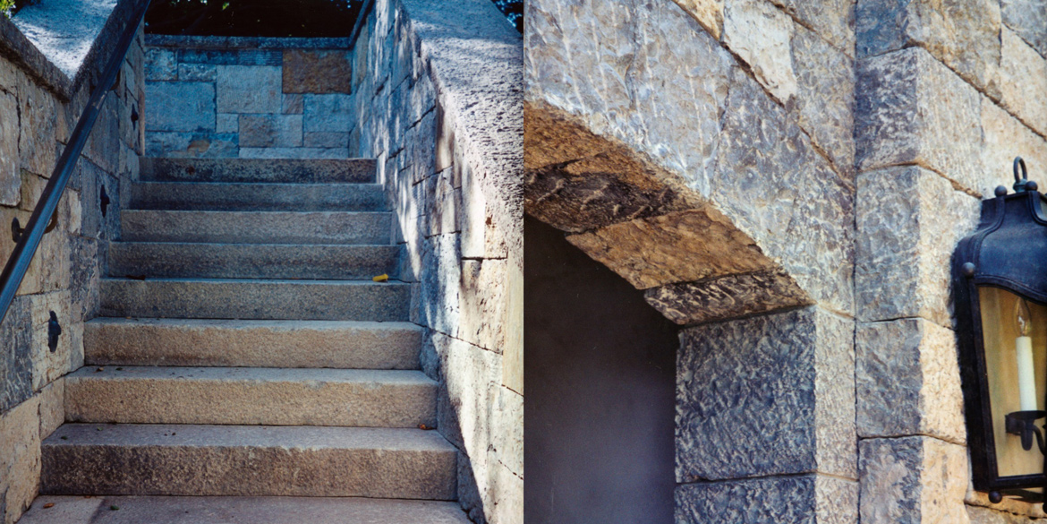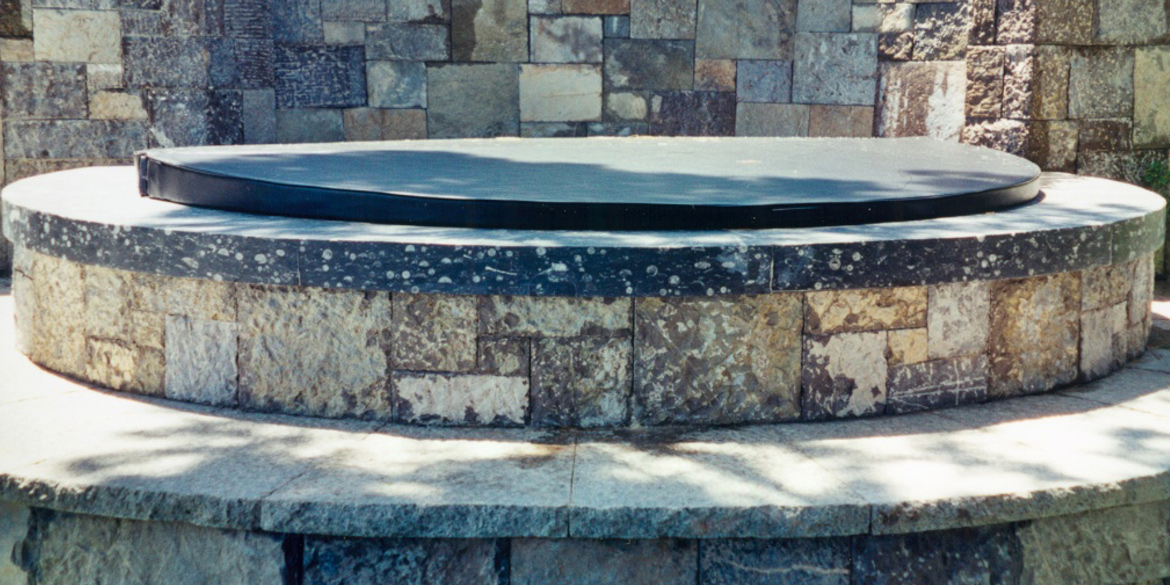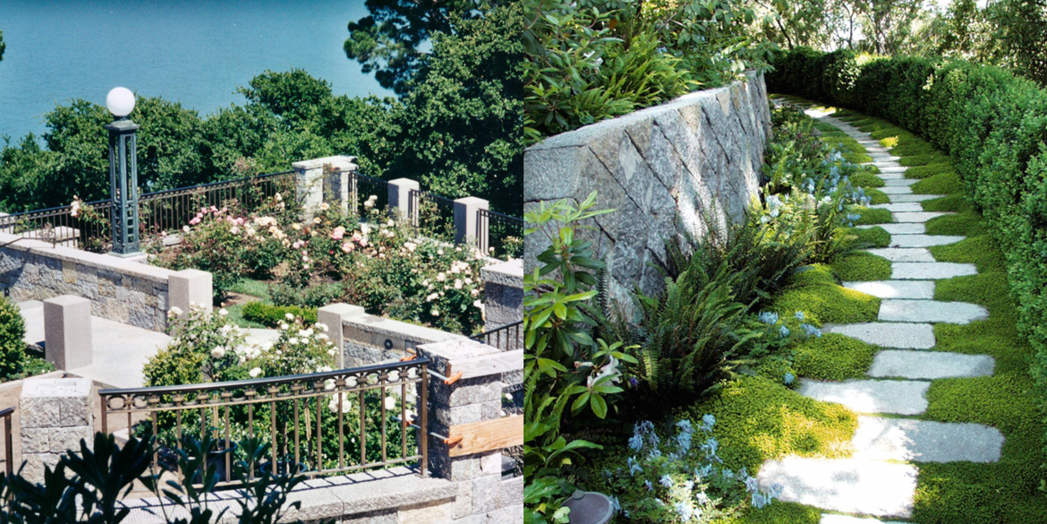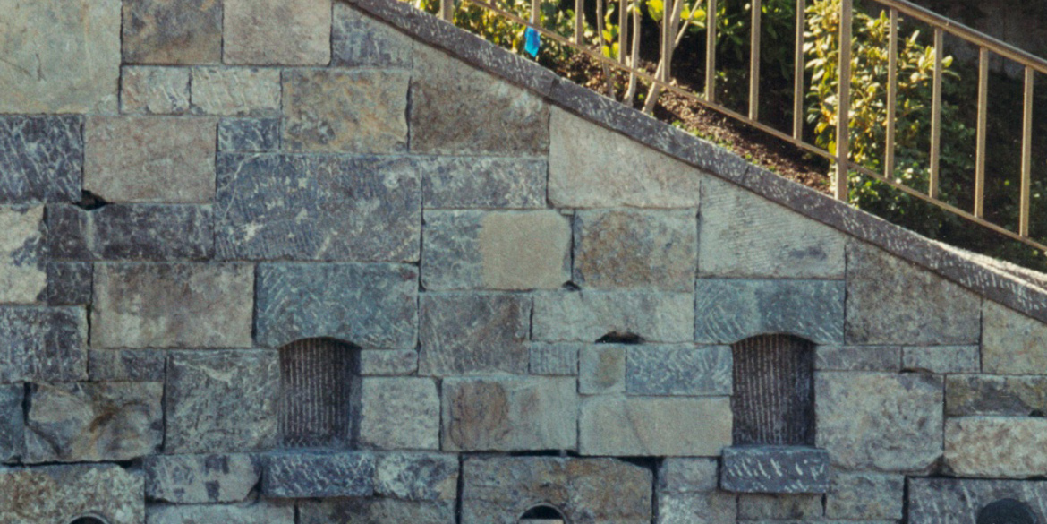Locksley Hall
Built in the late 1880s, this nationally registered estate is located on a steep seaside bluff with sweeping views of the bay and beyond. Its creative update retained the home’s original style and character through the use of reclaimed and newly quarried stone.
The subtle blending of old with new carries into the terraces: descending the split central staircase crafted of 800-year old reclaimed granite as you enter the sunken garden and pool. Reclaimed limestone walls surround the garden. Massive hand-carved stone columns planted with roses support an elaborate pergola. Due to the proximity of the earth quake fault, the stone columns were specially engineered with “sacrificial joints” designed to dissolve rather than destroy or chip the supported stonework.
